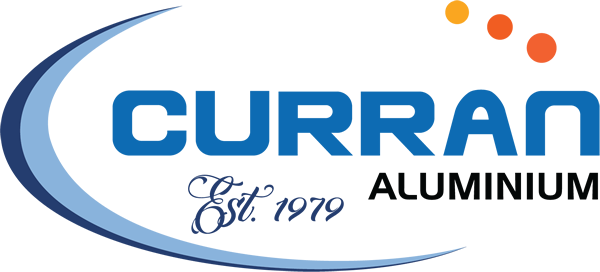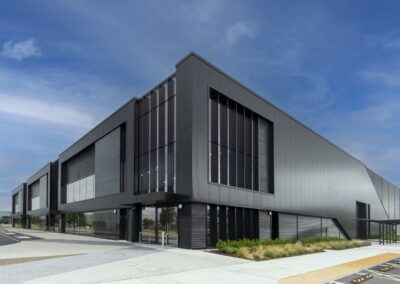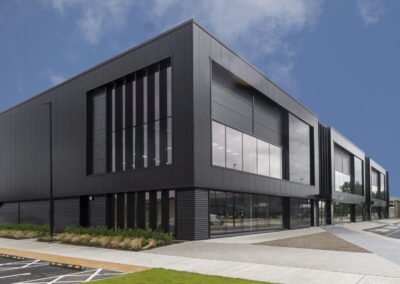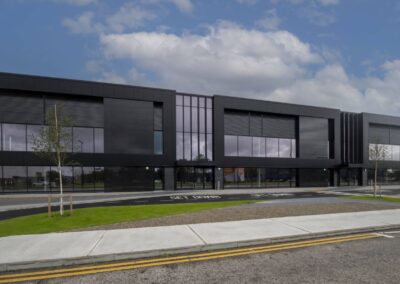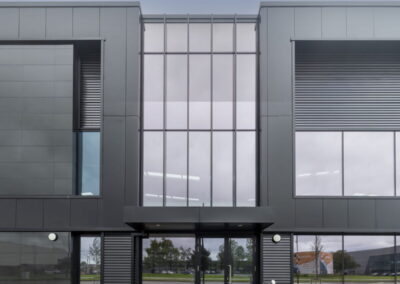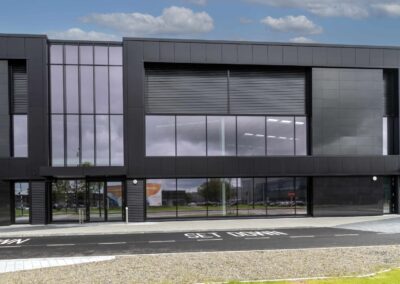Block S, Shannon Free Zone
The new 60,000 sq ft Multi-Use Industrial Unit building is designed for both FDI and Irish enterprises seeking high-end multi-functional space.
Aluminium Systems:
ALUPROF MB-SR50N Hi & MB-SR50N Curtain Walling System
ALUPROF MB-86 Door System
Architect: O’Neill O’Malley
Main Contractor: Nautic Construction
Client: Shannon Commercial Properties
Main Contractor: Nautic Construction
Client: Shannon Commercial Properties
Photography by Pat Murphy Photography
