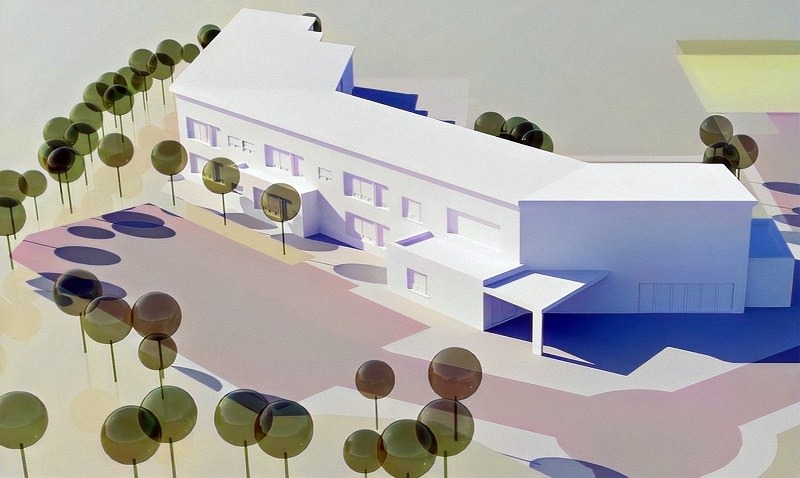Project Details
Due to commence –New 12 classroom two-storey primary school building for junior infants including G.P. Room and 5 Special Education Rooms.
There will also be a 4 classroom extension to the existing senior infants building including G.P. Hall, Library, Resource Rooms and Special Education Rooms.
Client: Department Of Education & Skills
Architect: Gilroy McMahon Architects
Main Contractor: Mythen Construction
Architect: Gilroy McMahon Architects
Main Contractor: Mythen Construction

