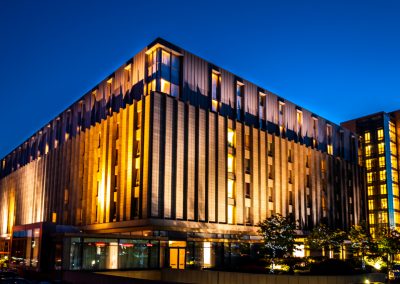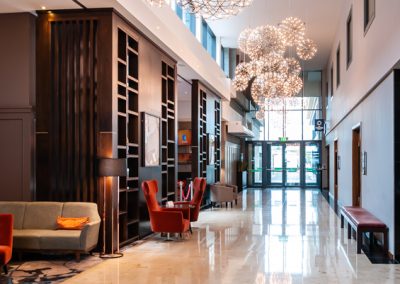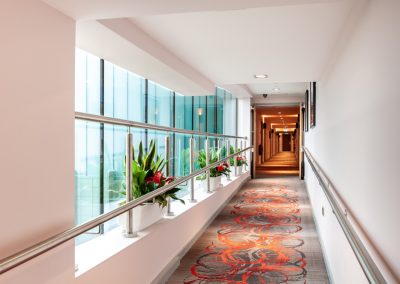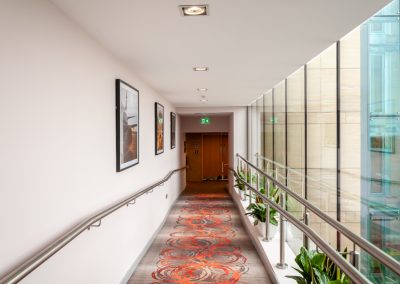Clayton Hotel, Dublin Airport
Works took place in a live and functioning hotel and included the extension of facilities at ground floor, additional bedrooms and two new floors of bedrooms at fifth and sixth floor.
Works also included the alterations / refurbishment of the ground floor conference rooms and restaurant areas, conversion of existing first floor business centre to bedroom accommodation (35 new bedrooms), and the provision of new fifth and sixth floor extensions to block B on top of the existing live hotel to accommodate 106 new bedrooms.
Aluminium Systems:
ALUPROF MB-SR50 Curtain Walling System
ALUPROF MB-70 Window & Door System
ALUPROF MB-78EI Fire Rated Window & Door System
Client: Dalata Hotel Group
Architect: studio dpsq
Main Contractor: JJ Rhatigan & Co.
Architect: studio dpsq
Main Contractor: JJ Rhatigan & Co.
Photography by Michael Conlon Photography




