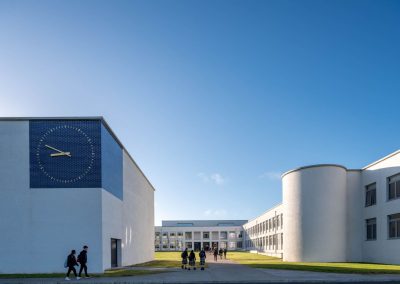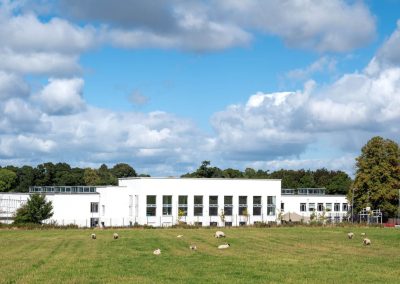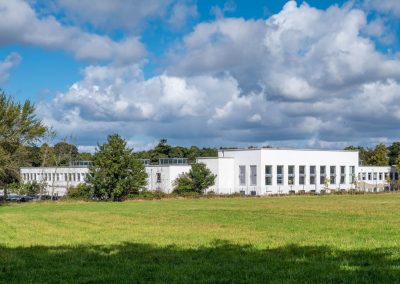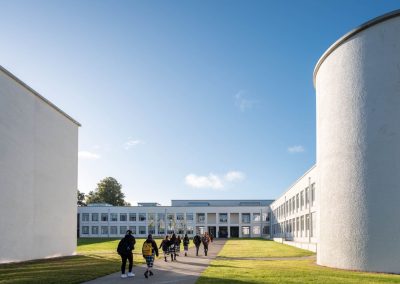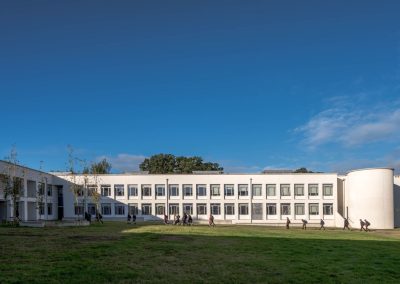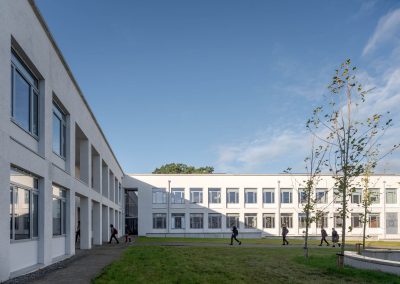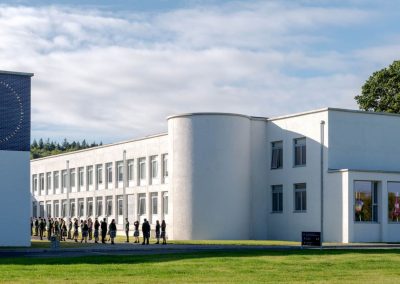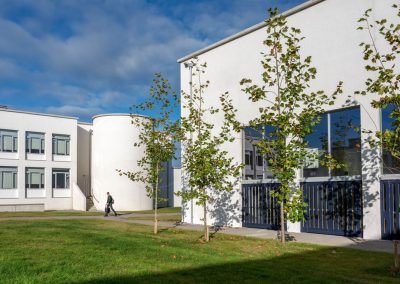St. Paul’s Secondary School, Monasterevin
New modern two-story secondary school, spanning approximately 9,230 square meters. A courtyard plan was adopted, with its many associations with teaching and learning . The facilities within the school encompass Classrooms, a multipurpose hall, a general-purpose hall, and a dedicated unit for special education needs.
Aluminium Systems:
AMS MU800 Hi Curtain Walling System
AMS XT66 Window & Door System
Client: Department of Education & Skills
Architect: De Blacam and Meagher Architects
Main Contractor: OHMG Construction
Architect: De Blacam and Meagher Architects
Main Contractor: OHMG Construction
Photography by Peter Cook Architectural Photographer

